Harbor
Avenue
Campus
Location: West Seattle
Size: 84,778 SF (including decks)
Completed: 2019
Photography: Subtle Light Photography
Many site, code, and permitting constraints had to be addressed and creatively responded to in developing this landmark building. Site and environmental constraints included shoreline zoning and view corridors, steep slopes, poor soils, extensive ground water, an archeological zone, potential wetlands, and two separate zoning designations (land uses) bisecting the building (NC2-65 and MR zoning). This building’s design was presented in 2014 to the Seattle Design Review Board and resoundingly applauded and approved by the board in 2016.
Rhodes Architecture + Light completed this dynamic mixed-use building on Harbor Avenue Southwest, on shoreline across from the Seattle skyline, for a corporation that fabricates garments.
In 2015 Rhodes Architecture as the Architect of Record began collaborating with design firm Miller Hull Partnership. Together our team of Seattle-based Architects and Designers created an elegant expression of space and light from an incredibly complex program, and within difficult environmental, code, and land-use constraints.
The Harbor Avenue building, 84,778 square feet including extensive outdoor decks, utilizes a 21,014 square foot steeply sloped site facing parks and waterfront across Elliott Bay from the City of Seattle.
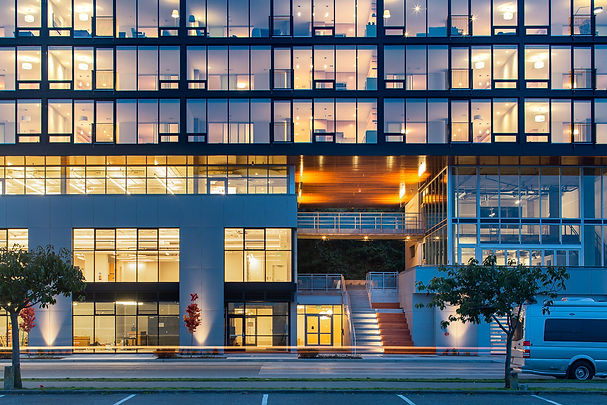
The land that makes up the project site has a long north-south orientation, and the hillside above limits the buildable area to a narrow 60-foot-deep strip at the eastern edge of the site. Two distinct sides or zones of land were recognized in the design: a forested, green hillside and an open playfully recreational street side facing an amazing skyline.
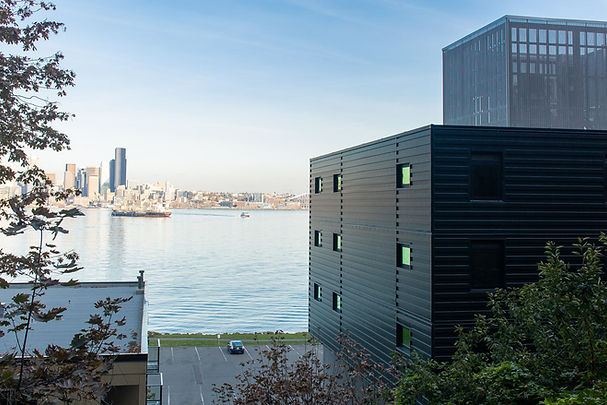
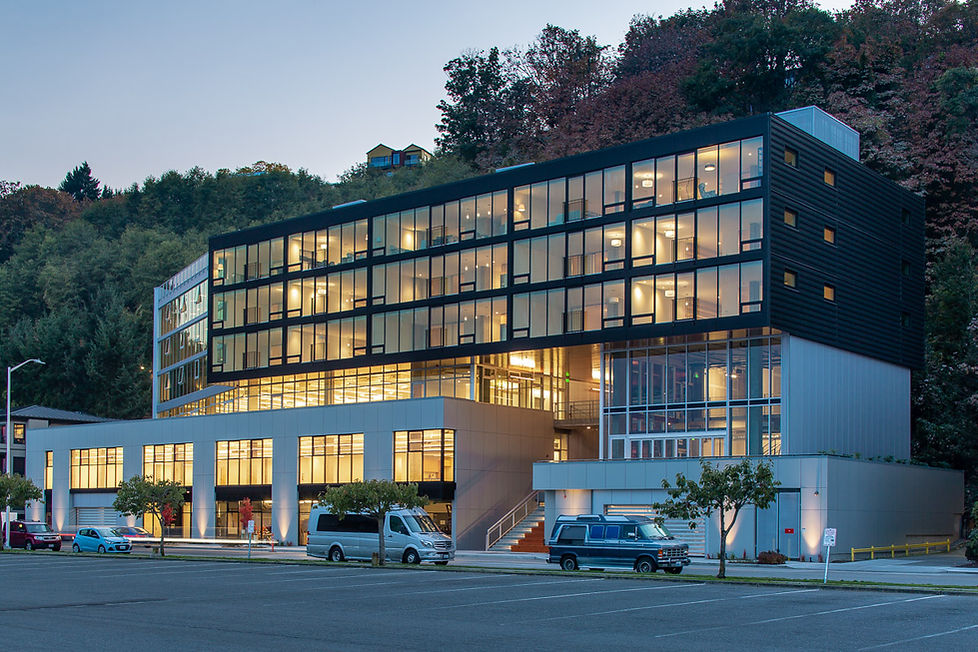
Limiting the construction footprint preserves the hillside, many existing trees and native vegetation, and the natural habitats to the west. The surrounding streetscape is supplemented by trees and grasses, the plans restore the adjacent hillside with native nurse logs, trees, and plants, and a hill-climb stair west to the building crosses and uses old residential foundations that are preserved as ghosts of past dwellings on the land. Public amenities are given importance and become defining central features for the campus.
The mixed-use custom commercial building includes retail, restaurant, commercial demonstration manufacturing, office, and meeting space, fourteen luxury residences, residential amenity spaces, parking, and three levels of decks. The building mass was divided and opened to incorporate a breezeway visually connecting Harbor Avenue and California Way above.
The Harbor Avenue Campus Building is expressed as two interlocked modern envelopes enclosing commercial space to the south and fourteen residential units to the north. These three-story envelopes are set on transparent third floor design/office spaces (south) and a two-story glass restaurant (north) separated by a three-story public breezeway, residential and corporate entries, restaurant deck, and a flying bridge. The void in this building expresses vigorously all of the interconnected uses that share the interior floor space. The upper building “blocks” are set on a two-story plinth clad in natural fiber-cement panels that enclose commercial spaces, garages with mechanical parking, retail, and a corporate entry.
Each part of the building is expressed. Lower aluminum storefront and doors, upper glass walls, the cement cladding and exposed cladding fasteners, and huge under-story soffit are all expressed carefully in simple, unselfconscious materials that differentiate and contrast the building parts.
The rear of the Harbor Avenue Campus, facing a steep hillside to the adjacent California Way Southwest, is clad in metal panels with the cladding perforated at the rear apartment balconies. Apartments are entered at the street level lobbies on the east side of the building and all share cantilevered concrete open-air balconies lending private doors on the hillside and facilitating natural ventilation of the apartment spaces.
The roof of the building is being developed for residential community space including kitchen, exercise, and dining facing a large roof terrace and planters at sixty-five feet above Elliott Bay. This space is being divided into corporate mixed, and residential outdoor zones.
The Harbor Avenue Campus passed City of Seattle Design Review in just two meetings, the full Design Board noting that the project was “well designed and thoughtful, incorporating many public spaces and a breezeway successfully designed and activating (both) the street and restaurant spaces”. Construction was completed by our West Seattle Architectural team in Fall 2019.
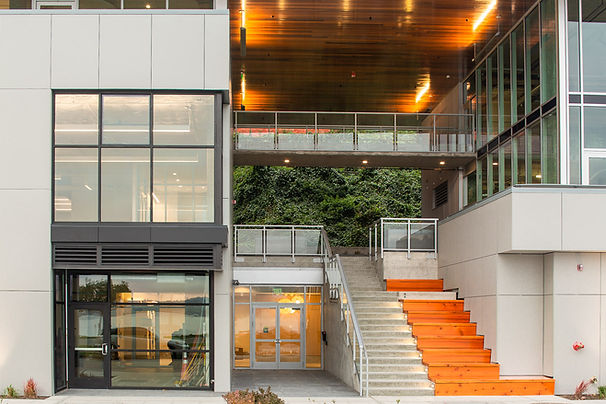
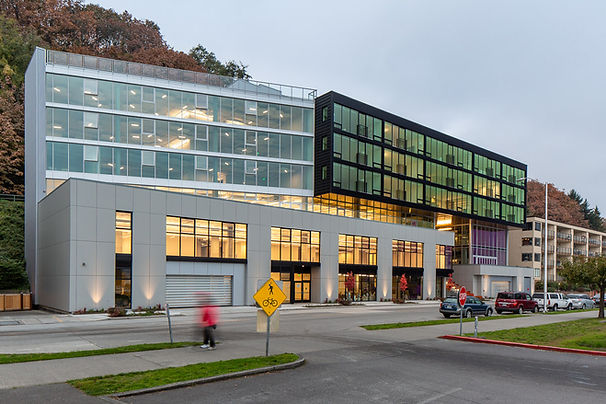
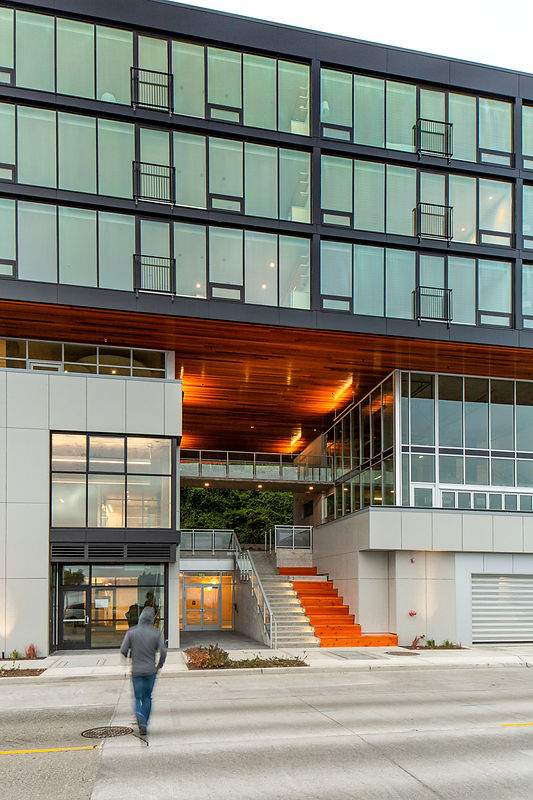
View the Indianola Residence next, a modern transformation.


















