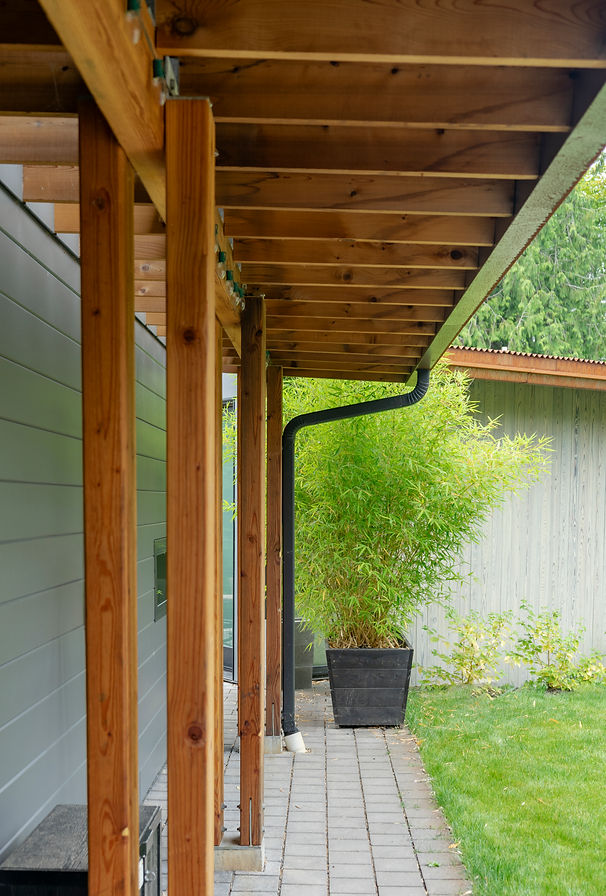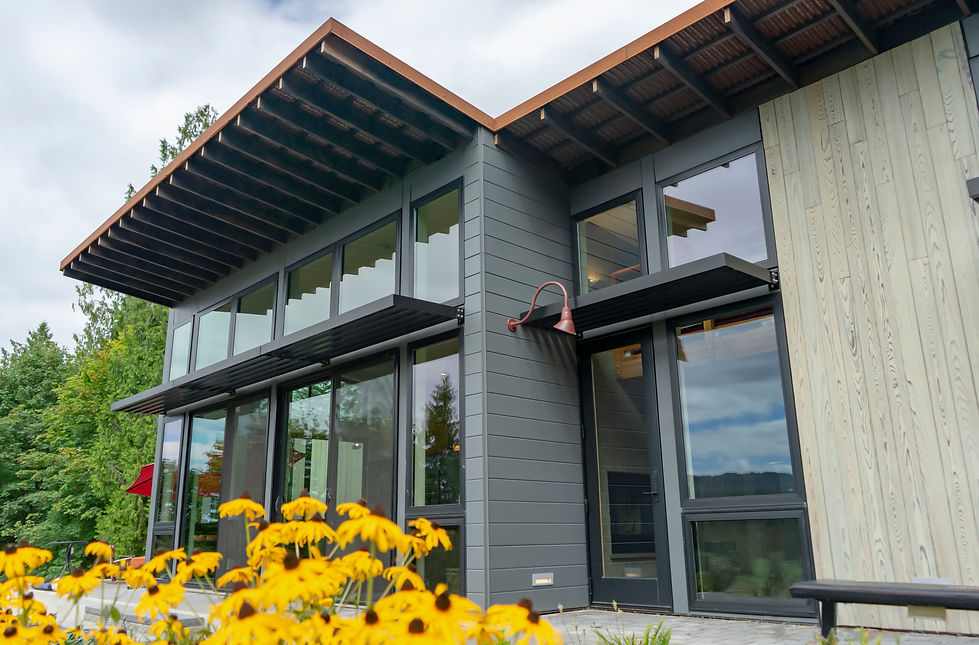Fish Hatchery Residence
Location: Fall City, WA
Size: 2,155 SF (Residence) 414 SF (Detached Bedroom) 364 SF (Carport)
Cost: $410/SF
Completed: 2020
Photography: Taylor Kuehm
Perched on the verge of the Snoqualmie River, high above the riparian floodplain, the Fish Hatchery Road Residence gathers its identity from its simple rural site. A small home, this residence was designed to shelter a family of seven in just 2,155 square feet while stretching out across the brow of a hill affording expansive views of river valley and farm fields below it.

It was crucial that the residence fit the Arcadian context; breaking the house into three composite parts allowed both the definition of the house’s functions and a reduction of the house’s scale.

Rhodes Architecture + Light studied the roof forms above carefully, supplementing floor space below with vertical volume appropriate to each function; living and dining is defined by single vaulted roofs drawing the eye to the southern view, bedrooms, with upper lofts, are lit and punctuated by large upper south-facing clerestory glass balanced by a slotted northern clerestory, utilitarian spaces (baths, storage, mechanical) are built under lower flat roofs. The wood, laddered lofts in each kid’s bedroom were suspended like bridges, eight feet above, to be used as sleeping and play spaces in the air.
Materials and finishes were chosen for the Fish Hatchery Road Residence to reflect the agricultural buildings nearby, for a very low-maintenance exterior, and a light-filled, cultivated, industrially accented interior.

Exterior roofs, eaves, and flashings are oxidized “corten” steel; the roofs using a corrugated steel to reflect adjacent barn and out-building roofing in the Snoqualmie valley. Siding is a contrast of painted fiber-cement ship-lap horizontals and a vertical weathered “barn” siding. Doors and windows are black Anderson “fibrex”, permanently finished on the exterior. Ground-face natural concrete block is used for a tough base material at the carport and baths facing the road. Stained hemlock and cedar roof framing and exterior trellising lends scale to the home and expresses the structure at eaves and the carport roof.
Read more about this small home designed for a large family...
View Next: Magnolia Gardens













